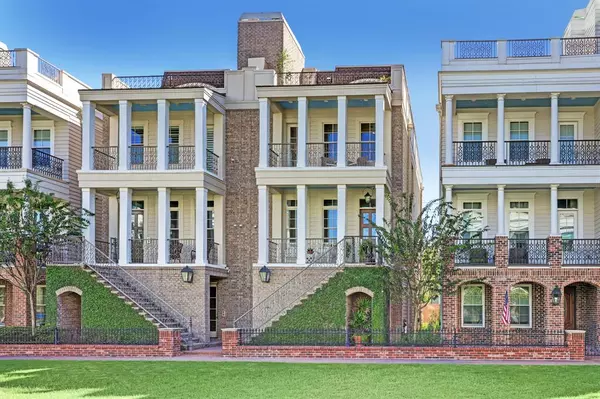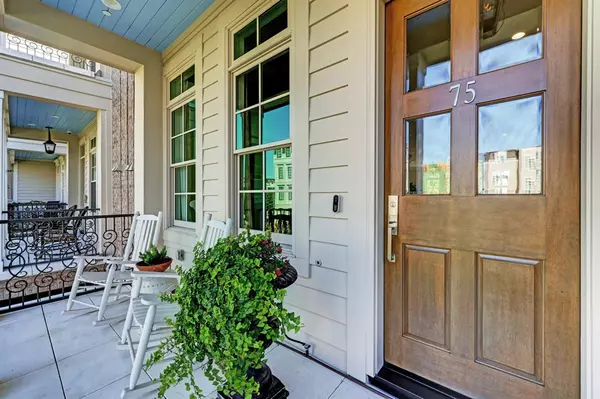75 Crain Square BLVD Houston, TX 77025

UPDATED:
11/17/2024 08:37 PM
Key Details
Property Type Townhouse
Sub Type Townhouse
Listing Status Active
Purchase Type For Sale
Square Footage 3,996 sqft
Price per Sqft $368
Subdivision Southside Place
MLS Listing ID 37479242
Style Traditional
Bedrooms 4
Full Baths 3
Half Baths 2
HOA Fees $6,000/ann
Year Built 2017
Lot Size 1,832 Sqft
Property Description
Location
State TX
County Harris
Area West University/Southside Area
Rooms
Bedroom Description 2 Bedrooms Down,En-Suite Bath,Primary Bed - 3rd Floor,Walk-In Closet
Other Rooms 1 Living Area, Breakfast Room, Formal Dining, Gameroom Up, Home Office/Study, Living Area - 2nd Floor, Utility Room in House
Master Bathroom Full Secondary Bathroom Down, Half Bath, Hollywood Bath, Primary Bath: Jetted Tub, Primary Bath: Shower Only, Secondary Bath(s): Separate Shower, Secondary Bath(s): Tub/Shower Combo
Kitchen Breakfast Bar, Island w/o Cooktop, Pots/Pans Drawers, Soft Closing Drawers, Under Cabinet Lighting
Interior
Interior Features Alarm System - Owned, Balcony, Crown Molding, Elevator, Fire/Smoke Alarm, High Ceiling, Refrigerator Included
Heating Central Gas, Zoned
Cooling Central Electric, Zoned
Flooring Carpet, Stone, Tile, Wood
Fireplaces Number 3
Fireplaces Type Gaslog Fireplace
Appliance Full Size, Refrigerator
Dryer Utilities 1
Laundry Utility Rm In Garage
Exterior
Exterior Feature Area Tennis Courts, Balcony, Detached Gar Apt /Quarters, Exterior Gas Connection, Fenced, Front Green Space, Outdoor Kitchen, Patio/Deck, Play Area, Sprinkler System, Storage
Parking Features Attached Garage
Garage Spaces 2.0
View North, South
Roof Type Composition,Other
Street Surface Concrete,Curbs,Gutters
Accessibility Automatic Gate
Private Pool No
Building
Faces North
Story 4
Unit Location Courtyard
Entry Level All Levels
Foundation Slab on Builders Pier
Sewer Public Sewer
Water Public Water
Structure Type Brick,Cement Board
New Construction No
Schools
Elementary Schools Twain Elementary School
Middle Schools Pershing Middle School
High Schools Lamar High School (Houston)
School District 27 - Houston
Others
Pets Allowed With Restrictions
HOA Fee Include Grounds,Insurance,Limited Access Gates,Trash Removal
Senior Community No
Tax ID 137-431-001-0026
Ownership Full Ownership
Energy Description Energy Star/CFL/LED Lights,Energy Star/Reflective Roof,High-Efficiency HVAC,Insulated Doors,Insulated/Low-E windows,Insulation - Batt,Insulation - Blown Cellulose,Insulation - Blown Fiberglass,Insulation - Rigid Foam,Insulation - Spray-Foam,North/South Exposure,Radiant Attic Barrier,Solar H2O Heater,Tankless/On-Demand H2O Heater
Acceptable Financing Cash Sale, Conventional
Tax Rate 1.987
Disclosures Covenants Conditions Restrictions, Exclusions, Sellers Disclosure
Listing Terms Cash Sale, Conventional
Financing Cash Sale,Conventional
Special Listing Condition Covenants Conditions Restrictions, Exclusions, Sellers Disclosure
Pets Allowed With Restrictions

GET MORE INFORMATION




