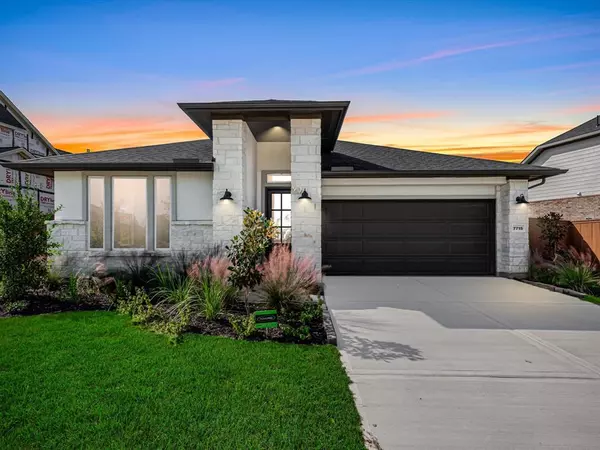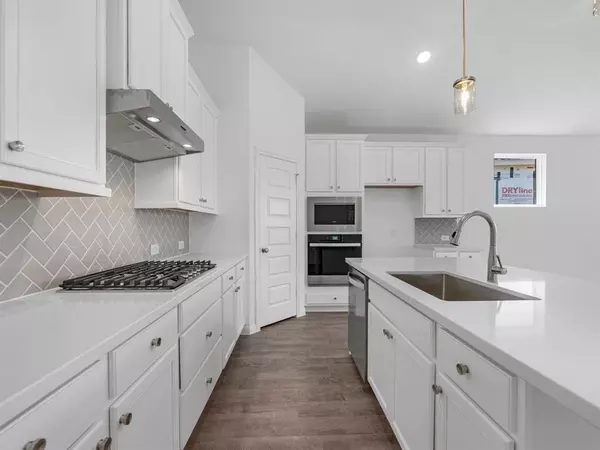7715 Dream Rose TRL Katy, TX 77493
UPDATED:
12/29/2024 10:07 PM
Key Details
Property Type Single Family Home
Listing Status Active
Purchase Type For Sale
Square Footage 2,270 sqft
Price per Sqft $193
Subdivision Elyson
MLS Listing ID 47888225
Style Traditional
Bedrooms 4
Full Baths 3
HOA Fees $1,384/ann
HOA Y/N 1
Year Built 2024
Lot Size 7,817 Sqft
Property Description
Location
State TX
County Harris
Community Elyson
Area Katy - Old Towne
Rooms
Bedroom Description Primary Bed - 1st Floor,Walk-In Closet
Other Rooms Home Office/Study
Master Bathroom Primary Bath: Double Sinks
Kitchen Breakfast Bar, Kitchen open to Family Room
Interior
Interior Features Fire/Smoke Alarm, High Ceiling
Heating Central Gas
Cooling Central Electric
Flooring Carpet, Tile
Exterior
Exterior Feature Back Yard, Back Yard Fenced, Covered Patio/Deck, Subdivision Tennis Court
Parking Features Attached Garage
Garage Spaces 2.0
Roof Type Composition
Street Surface Concrete,Curbs
Private Pool No
Building
Lot Description Subdivision Lot
Dwelling Type Free Standing
Story 1
Foundation Slab
Lot Size Range 0 Up To 1/4 Acre
Builder Name Brookfield
Water Water District
Structure Type Brick,Stucco
New Construction Yes
Schools
Elementary Schools Youngblood Elementary School
Middle Schools Nelson Junior High (Katy)
High Schools Freeman High School
School District 30 - Katy
Others
Senior Community No
Restrictions Deed Restrictions
Tax ID NA
Energy Description Ceiling Fans,Digital Program Thermostat,Energy Star Appliances,High-Efficiency HVAC
Acceptable Financing Cash Sale, Conventional, FHA, VA
Tax Rate 3.39
Disclosures No Disclosures
Green/Energy Cert Energy Star Qualified Home
Listing Terms Cash Sale, Conventional, FHA, VA
Financing Cash Sale,Conventional,FHA,VA
Special Listing Condition No Disclosures




