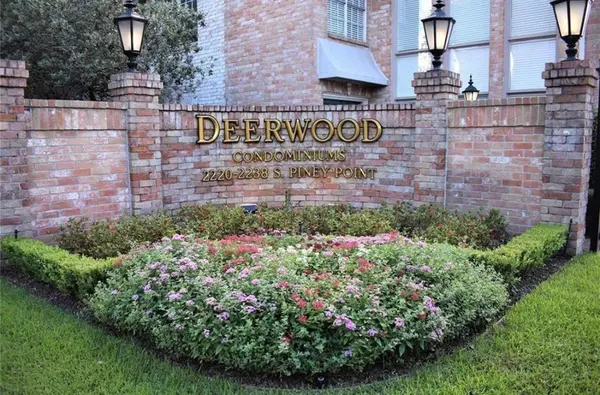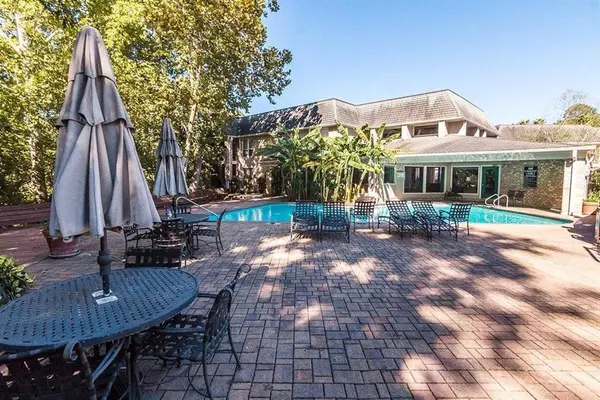2226 S Piney Point RD #108 Houston, TX 77063
UPDATED:
12/05/2024 09:39 PM
Key Details
Property Type Townhouse
Sub Type Townhouse
Listing Status Active
Purchase Type For Sale
Square Footage 2,003 sqft
Price per Sqft $132
Subdivision Deerwood Gardens Condo
MLS Listing ID 55836337
Style Traditional
Bedrooms 3
Full Baths 2
Half Baths 1
HOA Fees $1,119/mo
Year Built 1967
Annual Tax Amount $4,252
Tax Year 2023
Lot Size 7.902 Acres
Property Description
Location
State TX
County Harris
Area Memorial West
Rooms
Bedroom Description All Bedrooms Up
Other Rooms 1 Living Area, Family Room, Formal Dining, Formal Living, Living Area - 1st Floor, Sun Room, Utility Room in House
Master Bathroom Half Bath, Primary Bath: Double Sinks, Secondary Bath(s): Double Sinks, Two Primary Baths, Vanity Area
Kitchen Pots/Pans Drawers, Under Cabinet Lighting
Interior
Interior Features Crown Molding
Heating Central Electric
Cooling Central Electric
Flooring Carpet, Laminate
Fireplaces Number 1
Fireplaces Type Mock Fireplace
Appliance Dryer Included, Electric Dryer Connection, Refrigerator
Dryer Utilities 1
Laundry Utility Rm in House
Exterior
Exterior Feature Clubhouse
Carport Spaces 2
Pool Above Ground, Gunite
Roof Type Built Up
Street Surface Concrete,Curbs,Gutters
Accessibility Automatic Gate
Private Pool No
Building
Faces East
Story 2
Entry Level Levels 1 and 2
Foundation Slab
Sewer Public Sewer
Water Public Water
Structure Type Brick,Wood
New Construction No
Schools
Elementary Schools Emerson Elementary School (Houston)
Middle Schools Revere Middle School
High Schools Wisdom High School
School District 27 - Houston
Others
Pets Allowed With Restrictions
HOA Fee Include Cable TV,Clubhouse,Courtesy Patrol,Electric,Exterior Building,Grounds,Insurance,Limited Access Gates,Recreational Facilities,Trash Removal,Utilities,Water and Sewer
Senior Community No
Tax ID 109-227-000-0004
Ownership Full Ownership
Energy Description Ceiling Fans,HVAC>13 SEER,Insulation - Batt
Acceptable Financing Cash Sale, Conventional, Seller May Contribute to Buyer's Closing Costs
Tax Rate 2.0148
Disclosures Covenants Conditions Restrictions, Other Disclosures, Owner/Agent, Sellers Disclosure
Listing Terms Cash Sale, Conventional, Seller May Contribute to Buyer's Closing Costs
Financing Cash Sale,Conventional,Seller May Contribute to Buyer's Closing Costs
Special Listing Condition Covenants Conditions Restrictions, Other Disclosures, Owner/Agent, Sellers Disclosure
Pets Allowed With Restrictions




