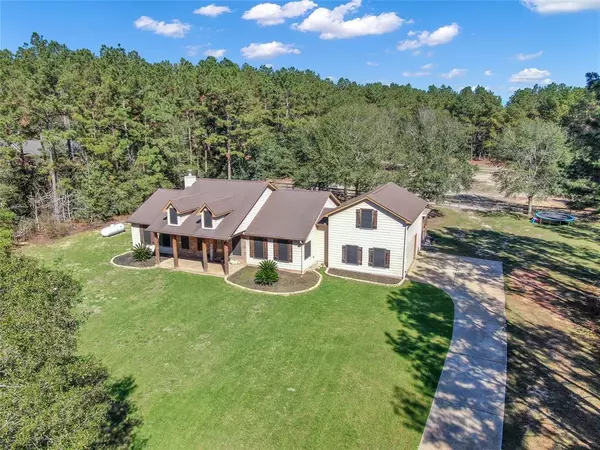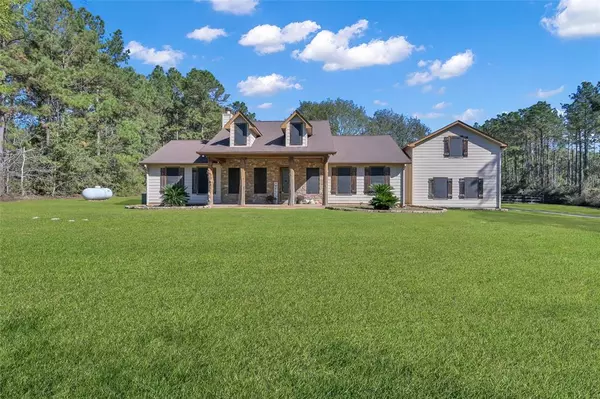12658 Maxwell ST Willis, TX 77378
UPDATED:
12/16/2024 03:28 PM
Key Details
Property Type Single Family Home
Sub Type Single Family Detached
Listing Status Active
Purchase Type For Rent
Square Footage 2,540 sqft
Subdivision Timber Line Estates 02
MLS Listing ID 16548692
Style Other Style
Bedrooms 3
Full Baths 2
Rental Info One Year,Short Term,Six Months
Year Built 2007
Available Date 2024-11-15
Lot Size 3.000 Acres
Acres 3.0
Property Description
Location
State TX
County Montgomery
Area Willis Area
Rooms
Bedroom Description All Bedrooms Down,En-Suite Bath,Primary Bed - 1st Floor,Walk-In Closet
Other Rooms 1 Living Area, Gameroom Up, Living Area - 1st Floor, Living/Dining Combo, Media, Utility Room in House
Master Bathroom Full Secondary Bathroom Down, Primary Bath: Double Sinks, Primary Bath: Separate Shower, Primary Bath: Soaking Tub
Kitchen Breakfast Bar, Kitchen open to Family Room, Pantry, Under Cabinet Lighting
Interior
Interior Features Alarm System - Owned, Fire/Smoke Alarm, High Ceiling, Open Ceiling, Refrigerator Included, Split Level, Water Softener - Owned, Window Coverings, Wired for Sound
Heating Central Electric
Cooling Central Electric
Flooring Carpet, Slate, Travertine
Fireplaces Number 1
Appliance Refrigerator
Exterior
Exterior Feature Back Yard Fenced, Barn/Stable, Partially Fenced, Patio/Deck, Play Area
Parking Features Attached Garage, Oversized Garage
Garage Spaces 2.0
Garage Description Auto Garage Door Opener
Street Surface Asphalt
Private Pool No
Building
Lot Description Subdivision Lot
Faces Southwest
Story 1.2
Lot Size Range 2 Up to 5 Acres
Water Aerobic, Public Water
New Construction No
Schools
Elementary Schools Edward B. Cannan Elementary School
Middle Schools Lynn Lucas Middle School
High Schools Willis High School
School District 56 - Willis
Others
Pets Allowed Case By Case Basis
Senior Community No
Restrictions Deed Restrictions,Horses Allowed
Tax ID 9219-02-03800
Energy Description Ceiling Fans,Digital Program Thermostat
Disclosures No Disclosures
Special Listing Condition No Disclosures
Pets Allowed Case By Case Basis




