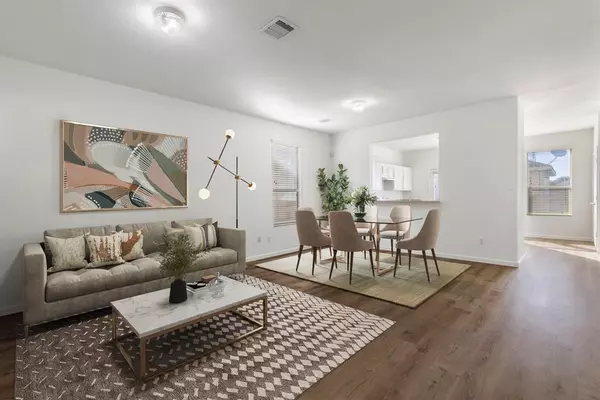16835 Mammoth Springs DR Houston, TX 77095
UPDATED:
12/15/2024 07:07 PM
Key Details
Property Type Townhouse
Sub Type Townhouse
Listing Status Active
Purchase Type For Sale
Square Footage 1,440 sqft
Price per Sqft $173
Subdivision Canyon Lks/Stonegate Sec 09
MLS Listing ID 33223687
Style Traditional
Bedrooms 3
Full Baths 2
Half Baths 1
HOA Fees $1,239/ann
Year Built 2006
Annual Tax Amount $4,946
Tax Year 2023
Lot Size 3,223 Sqft
Property Description
Location
State TX
County Harris
Community Canyon Lakes At Stone Gate
Area Copperfield Area
Rooms
Bedroom Description All Bedrooms Up
Other Rooms 1 Living Area, Utility Room in House
Master Bathroom Primary Bath: Tub/Shower Combo
Den/Bedroom Plus 3
Interior
Interior Features Window Coverings
Heating Central Electric
Cooling Central Electric
Flooring Carpet, Vinyl Plank
Appliance Electric Dryer Connection
Laundry Utility Rm in House
Exterior
Exterior Feature Fenced, Front Yard, Side Yard
Parking Features Detached Garage
Garage Spaces 2.0
Roof Type Composition
Street Surface Concrete
Private Pool No
Building
Faces West
Story 2
Unit Location Cleared
Entry Level All Levels
Foundation Slab
Water Water District
Structure Type Other,Wood
New Construction No
Schools
Elementary Schools Birkes Elementary School
Middle Schools Aragon Middle School
High Schools Langham Creek High School
School District 13 - Cypress-Fairbanks
Others
HOA Fee Include Clubhouse,Recreational Facilities
Senior Community No
Tax ID 125-400-004-0023
Energy Description Ceiling Fans
Acceptable Financing Cash Sale, Conventional, FHA, VA
Tax Rate 2.1581
Disclosures Mud, Sellers Disclosure
Listing Terms Cash Sale, Conventional, FHA, VA
Financing Cash Sale,Conventional,FHA,VA
Special Listing Condition Mud, Sellers Disclosure




