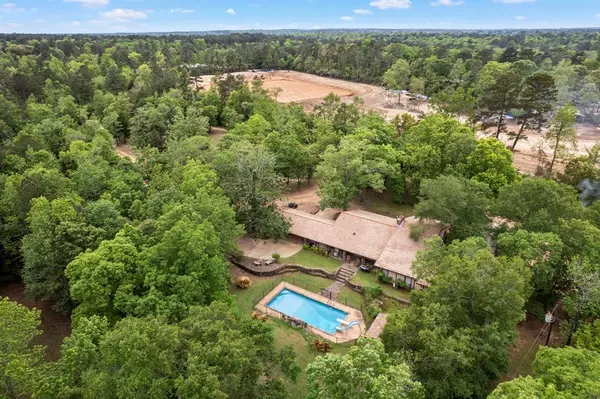For more information regarding the value of a property, please contact us for a free consultation.
7391 Breeland Road Willis, TX 77378
Want to know what your home might be worth? Contact us for a FREE valuation!

Our team is ready to help you sell your home for the highest possible price ASAP
Key Details
Property Type Single Family Home
Listing Status Sold
Purchase Type For Sale
Square Footage 3,095 sqft
Price per Sqft $252
Subdivision Rural
MLS Listing ID 11619082
Sold Date 11/13/23
Style Ranch
Bedrooms 4
Full Baths 3
Year Built 1980
Annual Tax Amount $6,406
Tax Year 2022
Lot Size 14.374 Acres
Acres 14.374
Property Description
You have to see it to believe it! This peaceful and tranquil property will check everything on your wish list. As soon as you enter and come up the huge circle drive, you will be mesmerized by the beautiful mature trees that surround the property. The oversized garage will easily accommodate two cars and have plenty of room for your workshop needs. The possible income producing garage apartment is approx. 1,100 sqft with three bedrooms, one full bath, living room, and a full kitchen. Make your way out for a stroll to meditate by the natural artesian fed creek that flows through the property year-round. The main house has a massive family room, beautiful natural light, and views that will take your breath away. This entertainer's dream has endless possibilities and is ready for a pool party this summer. Get ready for your friends and family to be blown away.
Location
State TX
County Montgomery
Area Willis Area
Rooms
Bedroom Description 1 Bedroom Up,En-Suite Bath,Primary Bed - 1st Floor,Split Plan,Walk-In Closet
Other Rooms Family Room, Formal Dining, Garage Apartment, Home Office/Study, Utility Room in House
Master Bathroom Primary Bath: Separate Shower, Primary Bath: Soaking Tub, Secondary Bath(s): Shower Only, Secondary Bath(s): Tub/Shower Combo
Kitchen Island w/ Cooktop, Pantry
Interior
Heating Central Electric
Cooling Central Electric
Flooring Tile, Wood
Fireplaces Number 1
Fireplaces Type Wood Burning Fireplace
Exterior
Exterior Feature Covered Patio/Deck, Detached Gar Apt /Quarters, Fully Fenced, Patio/Deck, Porch, Private Driveway, Satellite Dish
Parking Features Detached Garage
Garage Spaces 2.0
Carport Spaces 2
Garage Description Additional Parking, Boat Parking, Circle Driveway, Driveway Gate, Porte-Cochere, RV Parking, Workshop
Pool In Ground, Vinyl Lined
Roof Type Tile
Accessibility Driveway Gate
Private Pool Yes
Building
Lot Description Wooded
Story 1.5
Foundation Slab
Lot Size Range 10 Up to 15 Acres
Sewer Septic Tank
Water Well
Structure Type Wood
New Construction No
Schools
Elementary Schools Parmley Elementary School
Middle Schools Lynn Lucas Middle School
High Schools Willis High School
School District 56 - Willis
Others
Senior Community No
Restrictions Horses Allowed,Mobile Home Allowed,No Restrictions
Tax ID 0525-00-02000
Acceptable Financing Cash Sale, Conventional, FHA, Investor, VA
Tax Rate 1.7821
Disclosures Sellers Disclosure
Listing Terms Cash Sale, Conventional, FHA, Investor, VA
Financing Cash Sale,Conventional,FHA,Investor,VA
Special Listing Condition Sellers Disclosure
Read Less

Bought with Pinnacle Realty Advisors



