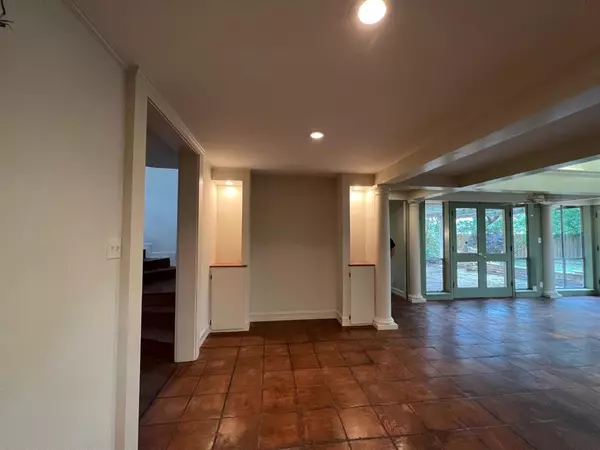For more information regarding the value of a property, please contact us for a free consultation.
1111 Shaw DR Nederland, TX 77627
Want to know what your home might be worth? Contact us for a FREE valuation!

Our team is ready to help you sell your home for the highest possible price ASAP
Key Details
Property Type Single Family Home
Listing Status Sold
Purchase Type For Sale
Square Footage 3,728 sqft
Price per Sqft $111
Subdivision Helena Terrace
MLS Listing ID 80723346
Sold Date 01/03/24
Style Mediterranean
Bedrooms 4
Full Baths 3
Half Baths 1
Year Built 1988
Annual Tax Amount $10,636
Tax Year 2022
Lot Size 0.318 Acres
Acres 0.3182
Property Description
This truly exquisite designer home is spacious and ready for anyone who desires to entertain. Details throughout with special ceilings and finishes. The iron stairwell is gorgeous from any angle. This large home sits on more than a half-acre and has plenty of room for a swimming pool. Sit outside on the private veranda or choose to sit in many of the special rooms. Open concept living is key to this home. The front doors as other features were purchased from various countries. French doors throughout the home. This home offers over 3700 sf of living space. Marble and tile throughout. Carpet in the bedrooms and closets only. All bedrooms are large and have large closets. The upstairs bedrooms have a huge jack and jill bathroom. The primary bedroom and ensuite are indescribable. This is a beauty waiting for a new owner. All showings require the listing agent and all buyers must have proof of funding before appointments will be made. Please give a 24-hour notice
Location
State TX
County Jefferson
Rooms
Bedroom Description All Bedrooms Up,Built-In Bunk Beds,En-Suite Bath,Primary Bed - 1st Floor,Sitting Area,Walk-In Closet
Other Rooms Breakfast Room, Den, Family Room, Formal Dining, Formal Living
Master Bathroom Half Bath, Hollywood Bath, Primary Bath: Double Sinks, Primary Bath: Jetted Tub, Primary Bath: Separate Shower, Secondary Bath(s): Tub/Shower Combo, Vanity Area
Den/Bedroom Plus 4
Kitchen Breakfast Bar, Island w/ Cooktop, Kitchen open to Family Room, Pantry
Interior
Heating Central Gas
Cooling Central Electric
Fireplaces Number 1
Fireplaces Type Freestanding
Exterior
Parking Features Attached Garage
Garage Spaces 3.0
Roof Type Tile
Street Surface Concrete,Curbs
Private Pool No
Building
Lot Description Corner, Cul-De-Sac
Story 1.5
Foundation Slab
Lot Size Range 1/4 Up to 1/2 Acre
Sewer Public Sewer
Water Public Water
Structure Type Brick,Stucco
New Construction No
Schools
Elementary Schools Helena Park Elementary School
Middle Schools Wilson Middle School (Nederland)
High Schools Nederland High School
School District 152 - Nederland
Others
Senior Community No
Restrictions Unknown
Tax ID 027950-000-000900-00000
Tax Rate 2.3638
Disclosures Other Disclosures
Special Listing Condition Other Disclosures
Read Less

Bought with Non-MLS



