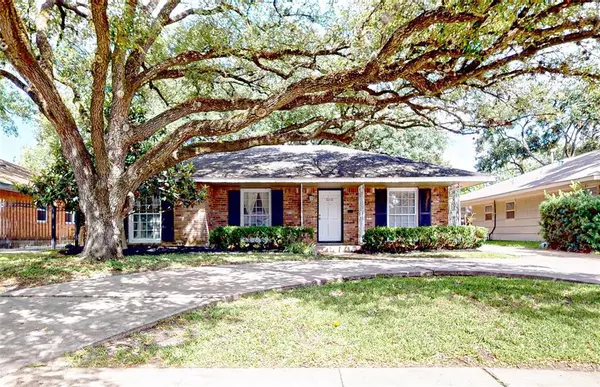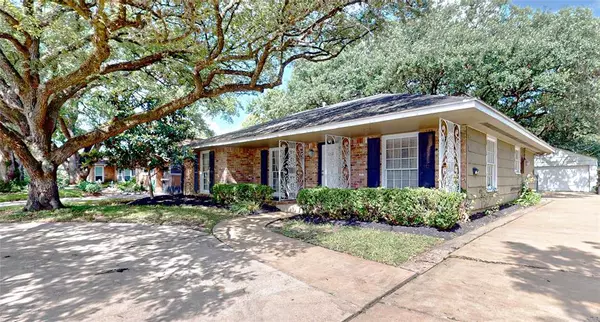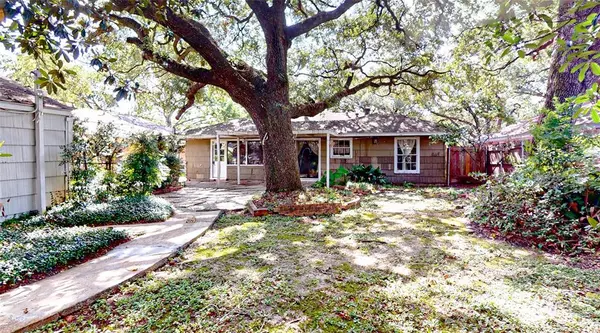For more information regarding the value of a property, please contact us for a free consultation.
8210 Buffalo Speedway Houston, TX 77025
Want to know what your home might be worth? Contact us for a FREE valuation!

Our team is ready to help you sell your home for the highest possible price ASAP
Key Details
Property Type Single Family Home
Listing Status Sold
Purchase Type For Sale
Square Footage 1,738 sqft
Price per Sqft $221
Subdivision Braes Terrace
MLS Listing ID 36566071
Sold Date 12/06/24
Style Ranch
Bedrooms 3
Full Baths 2
Year Built 1952
Annual Tax Amount $5,994
Tax Year 2023
Lot Size 8,928 Sqft
Property Description
Never Flooded. Charming and well-arranged house with a remodeled garage apartment on an oversized lot featuring mature trees and a circular driveway in the front, located within ten minutes from the Medical Center! Backup offers will be considered. The main house and garage apartment have never been flooded (2001, 2017, etc). Both units have been mostly painted in June/2024, with new floors in the garage apartment and parts of the main house(no carpet). The home boasts generous-sized rooms, including a primary bedroom with his and hers closets. The third bedroom offers flexibility as an office or bedroom. The backyard features a covered patio area, perfect for outdoor relaxation. All appliances are included, and the garage apartment(about 356 sq ft) is equipped with its own water heater and washer/dryer. All bedrooms of the main house have two closets. An opportunity to live in a prime location, with potential for further updates or future construction of your new home.
Location
State TX
County Harris
Area Knollwood/Woodside Area
Rooms
Bedroom Description All Bedrooms Down,Walk-In Closet
Other Rooms Breakfast Room, Den, Formal Dining, Formal Living, Garage Apartment, Guest Suite, Guest Suite w/Kitchen, Home Office/Study, Living Area - 1st Floor, Quarters/Guest House, Utility Room in House
Master Bathroom Primary Bath: Shower Only
Den/Bedroom Plus 5
Interior
Interior Features Dryer Included, Fire/Smoke Alarm, Refrigerator Included, Washer Included, Window Coverings
Heating Central Gas
Cooling Central Electric
Flooring Laminate, Tile, Wood
Exterior
Exterior Feature Back Yard, Back Yard Fenced, Covered Patio/Deck, Detached Gar Apt /Quarters, Fully Fenced, Patio/Deck, Private Driveway
Parking Features Detached Garage
Garage Spaces 2.0
Garage Description Additional Parking, Auto Garage Door Opener, Circle Driveway, Single-Wide Driveway, Workshop
Roof Type Composition
Street Surface Concrete,Curbs
Private Pool No
Building
Lot Description Subdivision Lot
Faces East
Story 1
Foundation Slab
Lot Size Range 0 Up To 1/4 Acre
Sewer Public Sewer
Water Public Water
Structure Type Brick,Cement Board,Wood
New Construction No
Schools
Elementary Schools Longfellow Elementary School (Houston)
Middle Schools Pershing Middle School
High Schools Bellaire High School
School District 27 - Houston
Others
Senior Community No
Restrictions Deed Restrictions
Tax ID 077-203-024-0026
Ownership Full Ownership
Energy Description Ceiling Fans,Digital Program Thermostat
Acceptable Financing Cash Sale, Conventional, FHA, VA
Disclosures Sellers Disclosure
Listing Terms Cash Sale, Conventional, FHA, VA
Financing Cash Sale,Conventional,FHA,VA
Special Listing Condition Sellers Disclosure
Read Less

Bought with Southwest Realty Group
GET MORE INFORMATION




