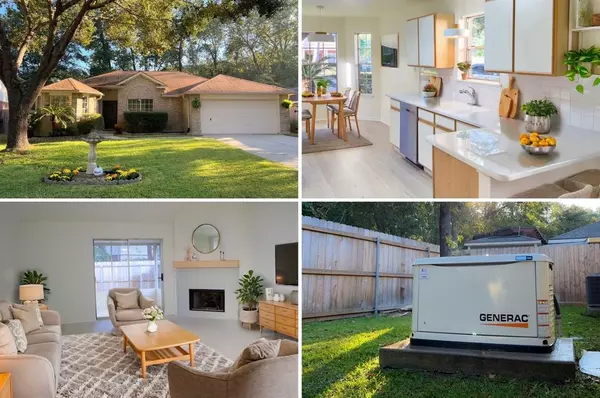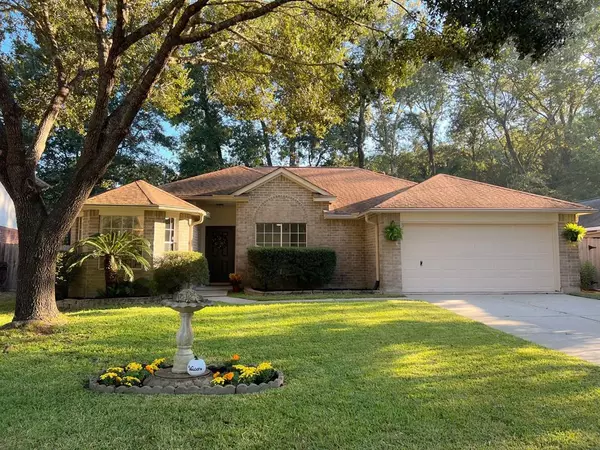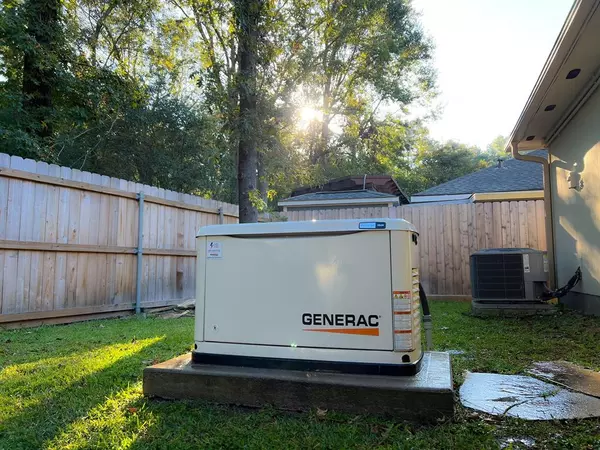For more information regarding the value of a property, please contact us for a free consultation.
18457 Misty Wood Porter, TX 77365
Want to know what your home might be worth? Contact us for a FREE valuation!

Our team is ready to help you sell your home for the highest possible price ASAP
Key Details
Property Type Single Family Home
Listing Status Sold
Purchase Type For Sale
Square Footage 1,518 sqft
Price per Sqft $167
Subdivision Cumberland Ph I
MLS Listing ID 8042772
Sold Date 12/26/24
Style Traditional
Bedrooms 3
Full Baths 2
HOA Fees $45/ann
HOA Y/N 1
Year Built 1996
Annual Tax Amount $4,761
Tax Year 2023
Lot Size 8,100 Sqft
Acres 0.186
Property Description
Thoughtfully designed for serenity and peace of mind, this meticulously maintained gorgeous brick home features luxurious upgrades inside and out. In the backyard oasis, convenient additions include an 18kW Generac whole home generator and steel reinforced back cedar fence, advanced leaf guard gutter system, irrigation system, and a pristine fully enclosed and screened back patio so you can enjoy nights in the Fall. The exterior upgrades are matched by the light and bright interior, which offers exceptional flow through the living spaces, highlighted by brand new waterproof laminate floors, new carpet, updated light fixtures, ceiling fans, fresh paint, stainless steel Whirlpool appliances, tiled fireplace and more. Nestled in the desirable wooded Cumberland neighborhood which is conveniently located just minutes from Crippen Elementary School, Highland Pines Golf Club, SH 99, FM-1314 and Interstate 69 for ease of commuting!
Location
State TX
County Montgomery
Area Porter/New Caney West
Rooms
Bedroom Description All Bedrooms Down
Other Rooms 1 Living Area, Breakfast Room, Entry, Formal Dining, Kitchen/Dining Combo, Living Area - 1st Floor
Master Bathroom Primary Bath: Shower Only, Secondary Bath(s): Double Sinks, Vanity Area
Kitchen Island w/o Cooktop, Kitchen open to Family Room, Pantry
Interior
Interior Features Alarm System - Owned, Fire/Smoke Alarm, Formal Entry/Foyer, High Ceiling, Prewired for Alarm System, Refrigerator Included
Heating Central Gas
Cooling Central Electric
Flooring Carpet, Laminate
Fireplaces Number 1
Fireplaces Type Gaslog Fireplace
Exterior
Exterior Feature Back Yard, Back Yard Fenced, Covered Patio/Deck, Patio/Deck, Screened Porch, Side Yard, Sprinkler System
Parking Features Attached Garage
Garage Spaces 2.0
Garage Description Double-Wide Driveway
Roof Type Composition
Street Surface Asphalt
Private Pool No
Building
Lot Description Subdivision Lot
Faces Northeast
Story 1
Foundation Slab
Lot Size Range 0 Up To 1/4 Acre
Water Water District
Structure Type Brick,Wood
New Construction No
Schools
Elementary Schools Robert Crippen Elementary School
Middle Schools White Oak Middle School (New Caney)
High Schools Porter High School (New Caney)
School District 39 - New Caney
Others
HOA Fee Include Recreational Facilities
Senior Community No
Restrictions Unknown
Tax ID 3615-00-28800
Energy Description Attic Vents,Ceiling Fans,Energy Star Appliances,Energy Star/CFL/LED Lights,Generator,High-Efficiency HVAC
Acceptable Financing Cash Sale, Conventional, FHA, VA
Tax Rate 2.4779
Disclosures Mud, Owner/Agent, Sellers Disclosure
Listing Terms Cash Sale, Conventional, FHA, VA
Financing Cash Sale,Conventional,FHA,VA
Special Listing Condition Mud, Owner/Agent, Sellers Disclosure
Read Less

Bought with Keller Williams Realty Northeast



