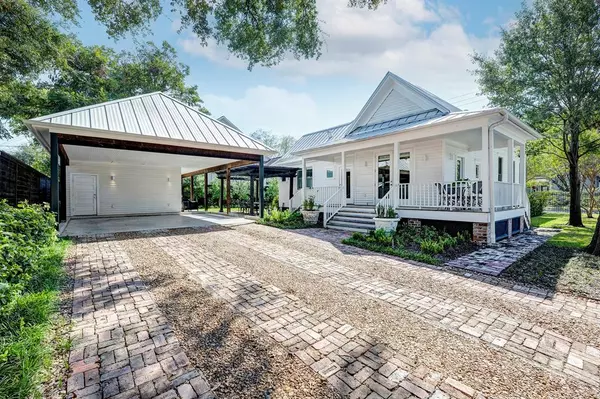For more information regarding the value of a property, please contact us for a free consultation.
319 W 15th ST Houston, TX 77008
Want to know what your home might be worth? Contact us for a FREE valuation!

Our team is ready to help you sell your home for the highest possible price ASAP
Key Details
Property Type Single Family Home
Listing Status Sold
Purchase Type For Sale
Square Footage 1,517 sqft
Price per Sqft $748
Subdivision Houston Heights
MLS Listing ID 42818544
Sold Date 12/30/24
Style Victorian
Bedrooms 2
Full Baths 3
Year Built 1904
Annual Tax Amount $21,335
Tax Year 2023
Lot Size 8,300 Sqft
Acres 0.1905
Property Description
Discover this enchanting Queen Anne bungalow that was meticulously restored earning the Good Brick Award! This home sits on a large, corner lot in The Heights with beautifully landscaped backyard, white picket fence, arbor, and cedar pergola! You'll admire the intrinsic beauty of the home's preserved shiplap walls, handsome wood floors, and antique doors. Designer light fixtures & updated kitchen and baths add a feeling of luxury. The kitchen's large island doubles as breakfast bar. The primary suite is a sanctuary with bathroom boasting skylight, dual sinks, walk-in shower, & large walk-in closet! Enjoy spending time on the covered, wrap-around, front porch or head to the covered back porch—both ideal for sipping coffee or relaxing with friends. The property is fully fenced & features a double-wide driveway with automatic gate. A delightful guest cottage with a full bathroom provides endless possibilities for hosting friends and family or creating your ideal home office or gym.
Location
State TX
County Harris
Area Heights/Greater Heights
Rooms
Bedroom Description All Bedrooms Down,Walk-In Closet
Other Rooms 1 Living Area, Breakfast Room, Family Room, Guest Suite, Kitchen/Dining Combo, Living Area - 1st Floor, Living/Dining Combo, Quarters/Guest House, Utility Room in House
Master Bathroom Primary Bath: Double Sinks, Primary Bath: Shower Only, Secondary Bath(s): Separate Shower
Den/Bedroom Plus 3
Kitchen Breakfast Bar, Island w/o Cooktop, Kitchen open to Family Room, Pantry
Interior
Interior Features Crown Molding, Dryer Included, Fire/Smoke Alarm, Formal Entry/Foyer, High Ceiling
Heating Central Gas
Cooling Central Electric
Flooring Marble Floors, Wood
Exterior
Exterior Feature Back Yard, Covered Patio/Deck, Detached Gar Apt /Quarters, Fully Fenced, Patio/Deck, Porch, Private Driveway, Side Yard, Sprinkler System
Carport Spaces 2
Garage Description Additional Parking, Double-Wide Driveway, Driveway Gate
Roof Type Composition
Street Surface Concrete,Curbs
Accessibility Driveway Gate
Private Pool No
Building
Lot Description Corner
Faces South
Story 1
Foundation Pier & Beam, Slab
Lot Size Range 0 Up To 1/4 Acre
Sewer Public Sewer
Water Public Water, Water District
Structure Type Other,Wood
New Construction No
Schools
Elementary Schools Love Elementary School
Middle Schools Hamilton Middle School (Houston)
High Schools Heights High School
School District 27 - Houston
Others
Senior Community No
Restrictions Historic Restrictions
Tax ID 020-139-000-0038
Ownership Full Ownership
Energy Description Attic Fan,Attic Vents,Ceiling Fans,Digital Program Thermostat,Insulated/Low-E windows,Insulation - Blown Cellulose,Insulation - Rigid Foam
Acceptable Financing Cash Sale, Conventional
Tax Rate 2.0148
Disclosures Sellers Disclosure
Listing Terms Cash Sale, Conventional
Financing Cash Sale,Conventional
Special Listing Condition Sellers Disclosure
Read Less

Bought with Keller Williams Memorial



